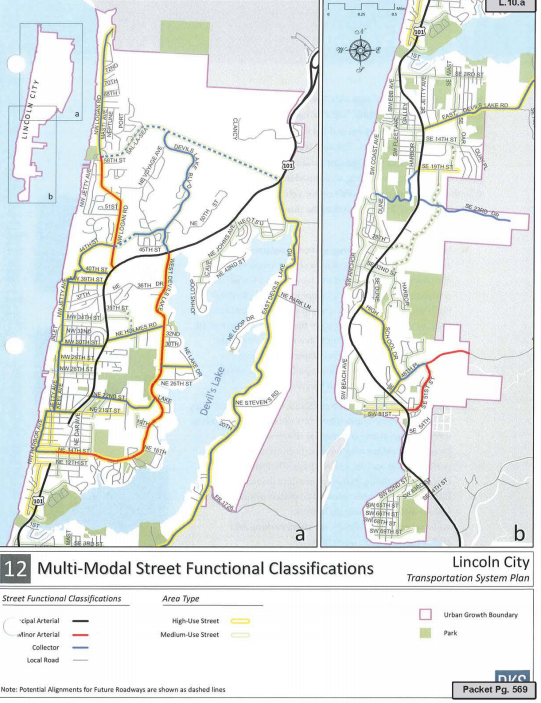Lincoln City Considers Parking Ordinances
- Kiera Morgan

- Oct 29, 2020
- 3 min read

The City Council of the City of Lincoln City is considering two parking ordinances – “residential parking pass areas” and the criteria for creating “no parking zones.” Public input prior to adoption is very important. Lincoln City city manager Ron Chandler will hold a series of small gatherings to explain the proposed ordinances, answer questions and receive public input. These meetings are not City Council meetings but will be meetings with staff who will explain the proposed ordinances, answer questions and receive public input. This information will be given to the City Council at a later date and during a regularly scheduled City Council meeting.The City of Lincoln City has launched an official Facebook page in the ongoing effort to enhance communications with the community and provide additional access to City news.
Information on proposed residential parking passes:
Residents of Lincoln City who live in designated residential parking pass areas may be eligible for a residential parking pass for the area in which they live. The pass, which will be displayed on the vehicles rear windshield, exempts them from time restrictions allowing the resident to park in one or two-hour time zones on designated streets near their home. Pass holders will still be required to comply will all other regulations such as “no parking”, “no stopping” and “loading zones.” The following briefly describes the criteria for creating “residential parking pass areas.”
Permitted Locations for Residential Parking Areas. • Residential, Single Family Zones (R-1) o R-1-5 o R-1-7.5 o R-1-10 • Residential, Roads End Zone (R-1-RE) • Residential, Multifamily Zone (R-M) • Residential, Recreation Zone (R-R) • Nelscott Cottage Residential (NP-NCR) • Mixed Use Zones o Nelscott Beach Mixed Use (NP-NBMU) o OP-Interior Mixed Use (OP-IM) o OP-Oceanfront (OP-OF) o Taft Village Core (TVC) Minimum size for Residential Parking Permit Area = Criteria for Residential Parking Permit Area • 25% of the average number of non-residential vehicles (vehicles not connected with the residences or businesses in the area) must exceed the total number of spaces available.
Example: 50 total on-street parking spaces, 13 of the 50 spaces are occupied by non-residential vehicles. • 75% of the parking spaces are occupied Thursday through Sunday on a daily basis. Example: 50 total on-street parking spaces, 38 of the 50 spaces are occupied daily Thursday through Sunday. • Exception: The residence or residential complex lacks off-street parking. Approval Process for a Residential Parking Permit Area • By petition • 60 % of affected neighbors and neighborhood association (if it exists) support the request • Approval authority – City Manager
Information on No Parking Areas Proposal:
Basis for making decisions to restrict parking • The 2015 Lincoln City Transportation Plan • Road types – The Transportation Plan classifies Lincoln City roads into four categories – Municipal Arterial, Minor Arterial, Collector and Local Road. Each of these categories are further defined as High use, Medium-use and Low-use. The standards for road design and construction is also set forth in the Transportation Plan and is attached to this Council Communication. Process for creating “No Parking” areas.
The process should be initiated by application or petition of individuals living on the street. Consideration of parking restrictions should be evaluated based on a block and not an individual lot. Applications can be made by petition or by neighborhood associations. o The City can set standards for applications. (Example: A majority of the properties affected by the restrictions must be in favor or sign a petition for “no parking areas.”)
Criteria for creating “No Parking” areas. • The type of road. For example, the Optimum design for a highuse minor arterial street doesn’t include on-street parking. • Does the area have sufficient right-of-way width to accommodate parking? Right-of-way includes two travel lanes – 10’ to 12’ in width for each travel lane – and at least one shoulder – 7’ to 8’ in width. • The topographical characteristics of the parking lane.




.png)



Comments